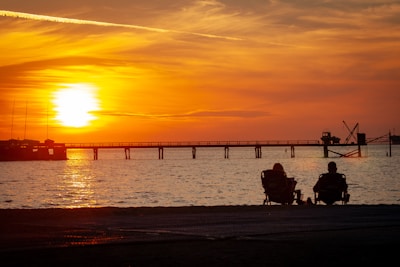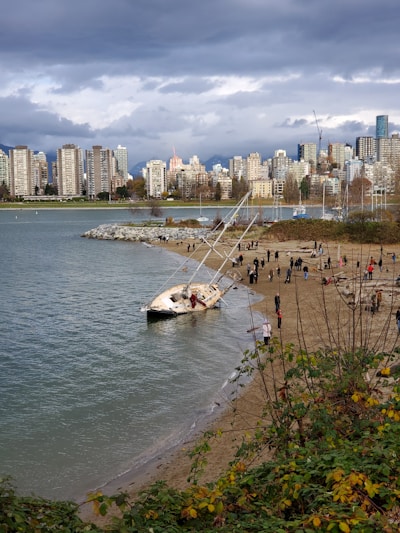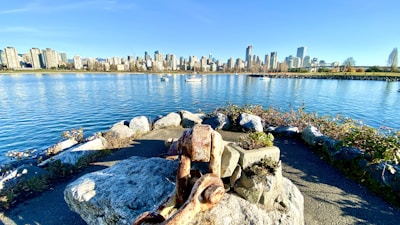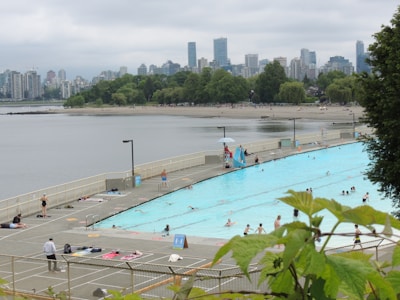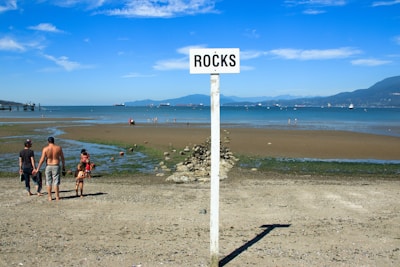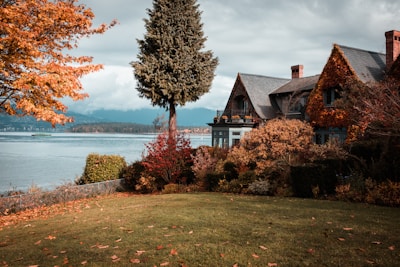Barrhaven是在上世纪六七十代后新建的一个卫星城,因为 Ottawa主城区人口较多,所以不少家庭为了有充足的居住空间和停车位置,从老城搬来这里。根据开发年代和房子的建商分为这几个子区(见上图,点击放大)
1️⃣位于最西部的Old Barrhaven是最老的部分,这里的房子大部分建于 1960-1970 年前后;
2️⃣Longfileds社区大部分房子是 1980 年前后;
3️⃣Half Moon Bay又叫半月湾,是 2010-2023 年由Mattamy, Minto, Tartan/Tarmarack, Caivan开发的新建住宅区;
4️⃣Stonebridge又叫石桥,是建筑商协助运营的高尔夫社区,2010 年后开发;
5️⃣Barrhaven West 这片以Costco Plaza为核心,由Phoenix, Richcraft, Minto 建于 2015-2020 年间
6️⃣Marketplace 附近的几个社区是 2020 -2023 年兴建的,建筑商有Mattamy, Minto, Claridge。小户型比如 Town 和 stacked condo 居多;
7️⃣Rideau crest-davidson heights: 建于上世纪 90 年代
8️⃣Chapman Mills 也是在 2010 年左右由 Minto 开发的社区;
.png)

